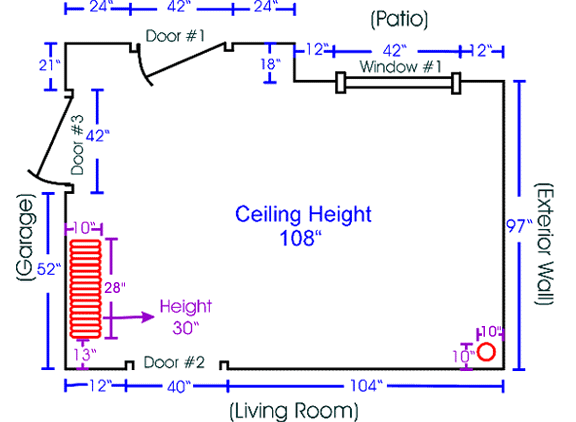Project Planning
Our Process
Home Improvement Process
- Gather a scrapbook of notes, photos, and articles that you have collected.
- Get together with your family and ask them for their input and wish lists.
- Come up with a budget you can live with.
- Draw a rough sketch of your floor plan and take measurements (or, if building, get floor plan from architect or builder).
- If you would like, print and fill out, the Kitchen Planning Guide.
- Call us to make an appointment, or stop into our showroom.
The first time you stop into our showroom we will . . .
- Answer any questions you may have.
- Review and/or assist you in establishing a budget.
- Discuss your scrapbook of ideas (if you have one).
- Discuss your floor plan (if you have one) and go over some design ideas.
- Discuss your plans for utilizing the room you will be remodeling.
- We will come to your home and take measurements. This service is free of charge.
- We will create a design, and draft perspectives, elevations, and a floor plan, although all designs remain Penterman Kitchen’s property until a deposit has been placed.
- We will provide you with a price.
- We will set up a meeting for you to discuss the design and pricing and discuss any potential modifications you would like to make.
- If necessary, we will make arrangements with your builder, architect, and/or designer to coordinate the installation.
- If necessary, we will remove your existing cabinetry and countertops. We do not remove appliances.
- To ensure a quality installation, we will meet the installer at your home to discuss the details of your plan and installation.
Suggestions
REMODELING TIPS
- Cover doorways into other rooms with plastic.
- Pack everything that won’t be needed into boxes. This will keep things dust-free.
- Keep essential items handy: basic food that can be microwaved, condiments, cereal, microwave-safe dishes and utensils, dishcloths, dishwasher soap, paper plates and cups, coffee, coffee pot and sugar/creamer, paper towels, napkins, and garbage bags.
- You will be without water in the kitchen for a short time. You may need to do dishes in another sink or the bathtub for awhile.
- Many contractors will wait until cabinets have arrived before tearing out your current cabinets. Be sure to clarify this point with your contractor.
- Set up the microwave and refrigerator in another area, along with a table for preparation.
- Stockpile restaurant coupons for the nights when you really want to eat out.
- Relax and rely on your kitchen designer. There will be a beautiful kitchen when all the dust is gone!
Measuring
Measuring For Your New Kitchen
Below is a step-by-step guide for drawing and measuring your kitchen. Each step is color coded and matches the corresponding color in the sample drawing below.
Notes:
- If you are remodeling, do not include current cabinetry or other furniture that will not be kept, such as kitchen tables, in your measurements.
- All of your measurements should be in inches. For example, if you measure a wall that is 10 feet, write it as 120″ (a quotation mark (“) denotes inches).

